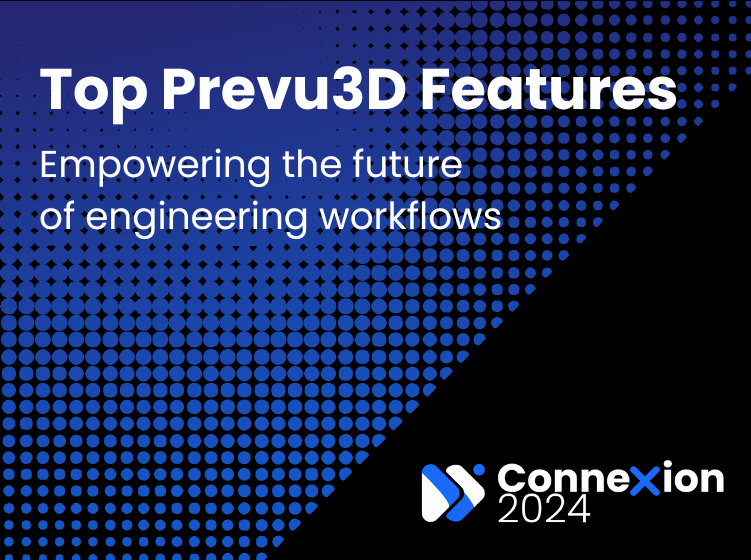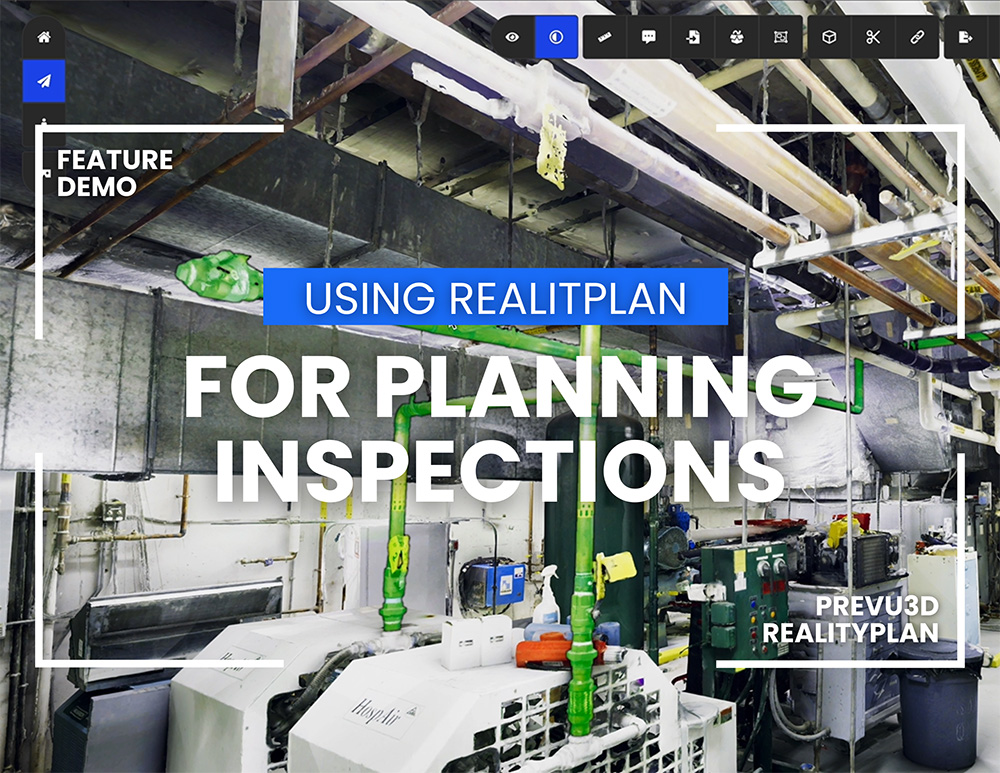A RealityPlan™ Feature
Engineering Tools
Precision engineering tools for accelerated design and project collaboration.
Leverage engineering tools in RealityPlan™
Do more with point cloud
RealityPlan™ streamlines workflows with tools for CAD alignment, asset definition, design layouts, Revit integration, and precise clash detection, ensuring accuracy and efficiency in every step.
Benefits at a glance
Visualize
Boost accuracy
Align CAD models with scans and detect deviations effortlessly.
Optimize
Streamline workflows
Define 3D assets, cut meshes, and integrate designs seamlessly with CAD and Revit.
Enhance
Accelerate back modeling
Optimize reality capture data for faster, cost-effective as-built modeling and design tool integration.
Edit and explore your space with RealityPlan™
Visual compare
- Align CAD/BIM models with scanned environments to highlight deviations and missing components using customizable color-coded thresholds.
- Identify differences, annotate defects, and publish updated layouts to keep models accurate and up to date.
- Track issues and collaborate across teams to ensure models accurately reflect the physical environment.
- Document discrepancies with annotations to support efficient corrections and alignment with real-world conditions.
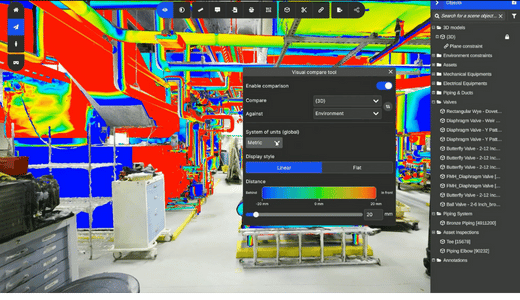
Asset segmentation
- Convert point clouds and meshes into structured, reusable assets with RealityPlan’s Asset Creation feature, adding a layer of semantics to environments.
- Use tools like the AI Magic Wand and multi-box creation system to define and segment even the most complex shapes with precision and flexibility.
- Enjoy a balance between automation and control, with manual fallback options to adjust or refine assets for reliable and accurate results.
- Define pipe geometry manually by selecting key points, controlling dimensions like diameter for accurate modeling.
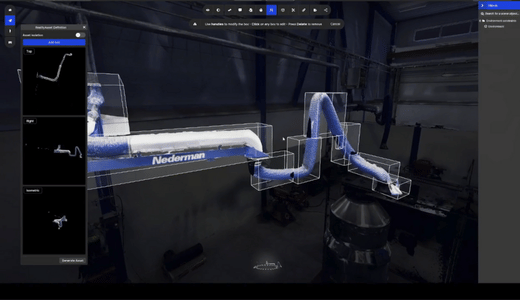
Design layouts
- Use patented mesh cutting tools to iterate on engineering design concepts rapidly
- Create, save, and share new layouts effortlessly
- Easily animate RealityAssets™ to simulate movement in and out of the space
- Export 3D models to CAD software for seamless integration into your workflow
- Conduct collision testing to ensure fit and trajectory feasibility
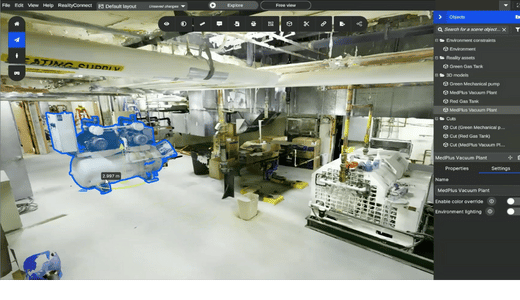
Clash detection
- Pinpoint exact clash locations within 3D environments, streamlining issue detection and resolution in complex models.
- Detect clashes directly against scan data, eliminating false positives and “ghost clashes.”
- Achieve results in seconds or minutes, significantly faster than traditional methods.
- Soft clash detection and clearance zones enable evaluation of spacing for equipment movement and installation, improving planning and risk management.
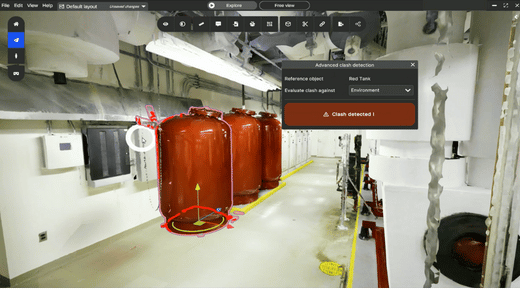
RealityConnect™ for Revit
- Load full point cloud scans at a low resolution for an overview and then clip specific areas for a higher resolution.
- Select specific regions, densities, or assets from Prevu3D to import into Revit, avoiding the inefficiencies of transferring entire high-resolution datasets.
- Maintain geolocation and coordinate systems for precise positioning and alignment, preserving data accuracy.
- Import RealityAssets as references or directly integrate them into Revit families, saving time and adding valuable context to design projects.
- Enhance efficiency and precision with smooth platform-to-platform integration for managing point cloud and mesh data.
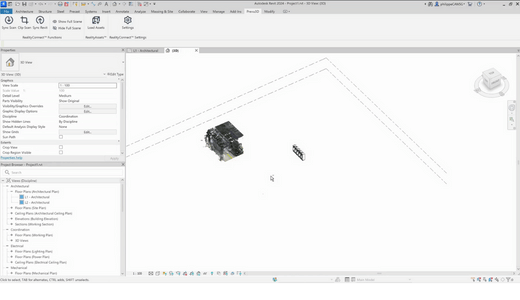
DESKTOP APPLICATION
Discover more features with RealityPlan™, enabling rapid design iterations, detailed asset documentation, and seamless export of 3D models to CAD software for integration into existing engineering workflows.
Explore our RealityPlan™ Resources
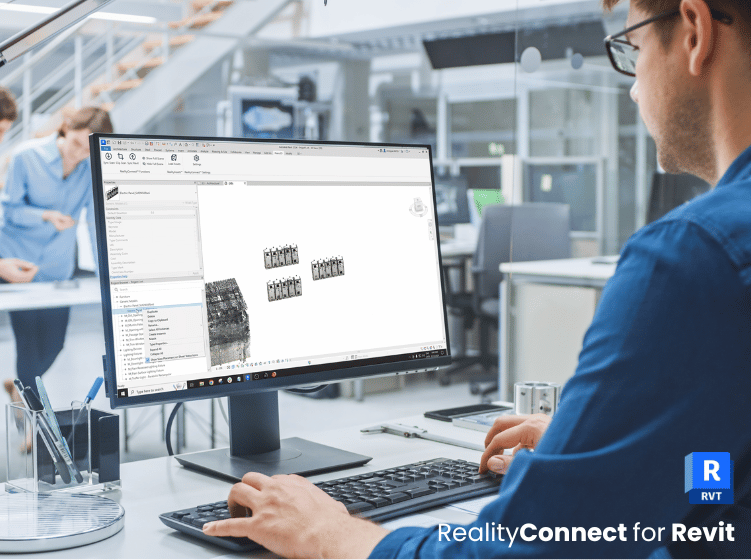
News
RealityConnect™ for Revit: accelerate your back modeling from point cloud
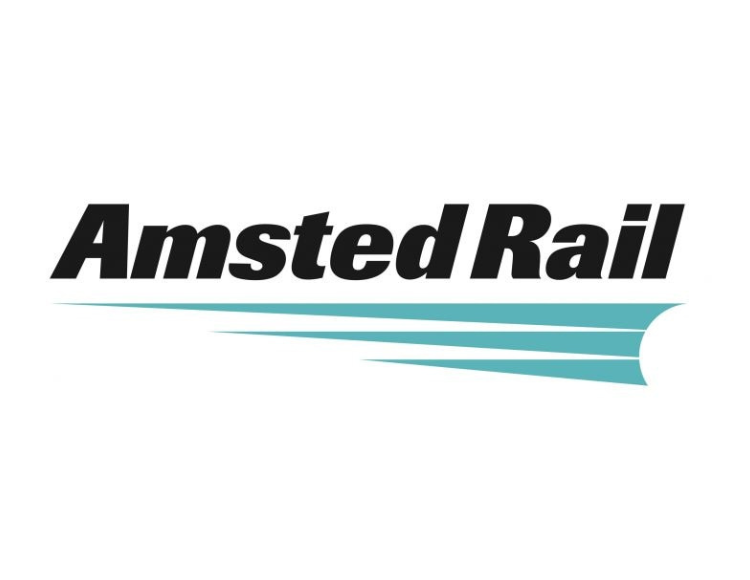
Prevu3D empowers us to optimize our manufacturing processes without any tangible work. We can virtually commission static testing of an entire facility including production line clearances in a fraction of the time we can draw it in 2D.
Read the Case StudyMatt Cook
Chief Operating Officer, Amsted Rail
GET IN TOUCH WITH OUR DIGITAL TWIN EXPERTS
Let's talk about RealityPlan™
Fill in the form, and we’ll tailor the experience just for you.
Discover how to:
- Host, process, and share reality capture data seamlessly on a single platform.
- Enhance internal and external project collaboration with integrated tools.
- Map enterprise data within 3D digital environments for greater clarity and insight.
- Boost efficiency in engineering and operations workflows with intuitive features.
- Accelerate design workflow using native plugins for CAD and BIM tools.

