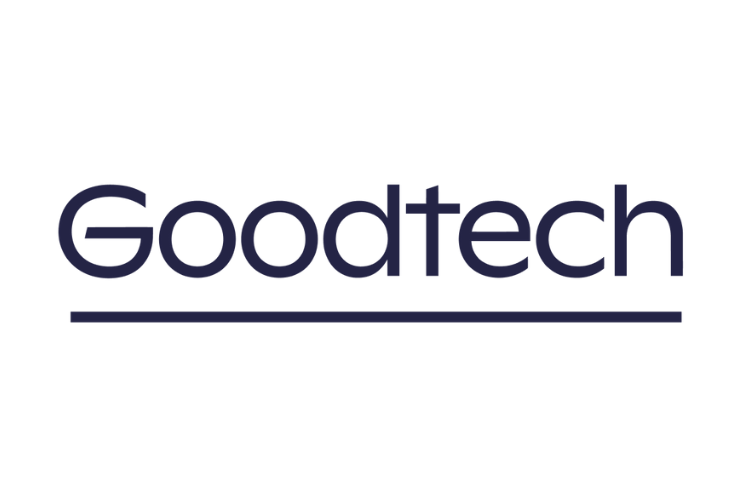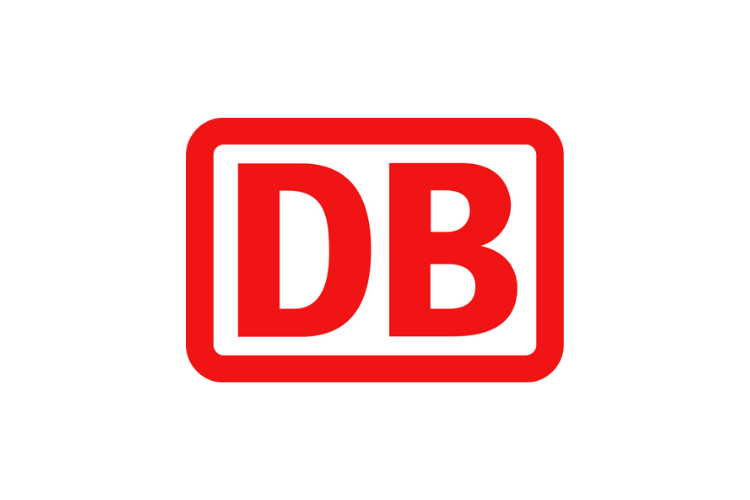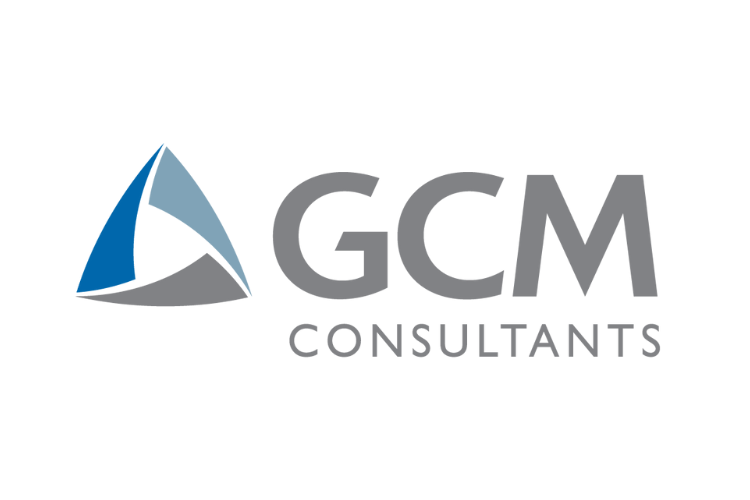RealityPlan™
Accelerates engineering design from days to hours. Integrates CAD and BIM for quick plan visualization, clash detection, and geometry validation.
What is RealityPlan™?
An advanced platform that merges reality capture data with CAD and BIM tools to streamline design, visualization, and collaboration, enabling faster, more accurate decision-making using real-world data.
RealityPlan™ delivers immediate ROI
-35%
Reduced operating costs
Optimize resources, streamline workflows, and cut costs.
-25%
Reduced planning errors
Detect and fix issues early to ensure smoother operations and minimize costs.
+70%
Increase in collaboration
Boost remote teamwork, saving time and costs while accelerating decision-making.
Key features
Engineering tools
- Visual Compare: Align CAD models with scans, highlighting deviations via color-coded thresholds.
- RealityAssets: Define and structure assets using tools like Magic Wand and multi-box creation.
- Design Layouts: Cut meshes, animate assets, test collisions, and export to CAD seamlessly.
- RealityConnect for Revit: Integrate point cloud data into Revit with geolocation and selective imports.
- Clash Detection: Identify collisions precisely, with soft clash and clearance zone evaluation.
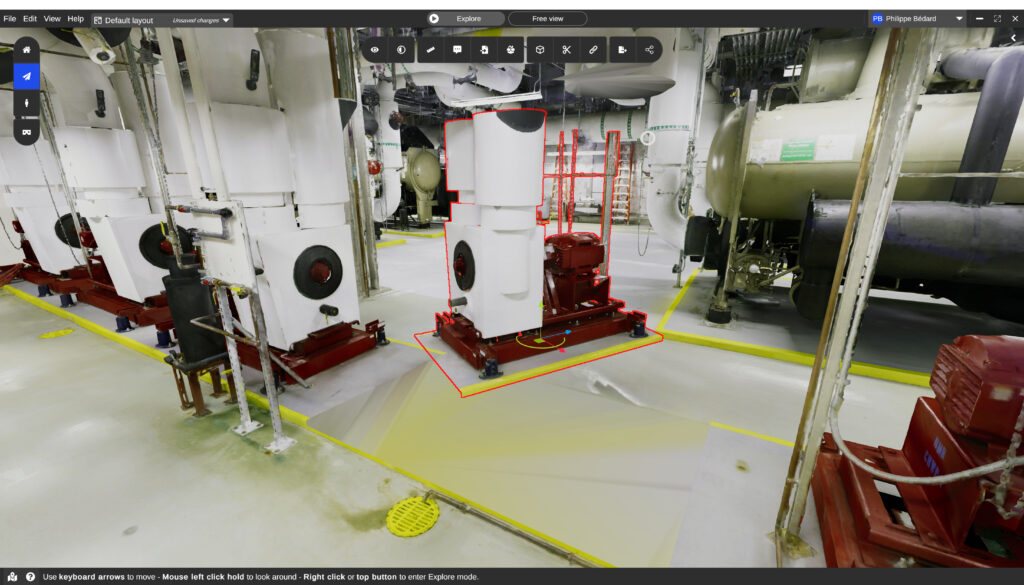
Document sites and assets
- Use AI tools and bounding boxes to define and customize complex RealityAssets in 3D mesh scans.
- Classify assets by type, manufacturer, or model for easy organization and retrieval.
- Add parameters like numeric values, links, files, and CAD metadata for detailed asset documentation.
- Quickly search and filter assets across systems for efficient management.
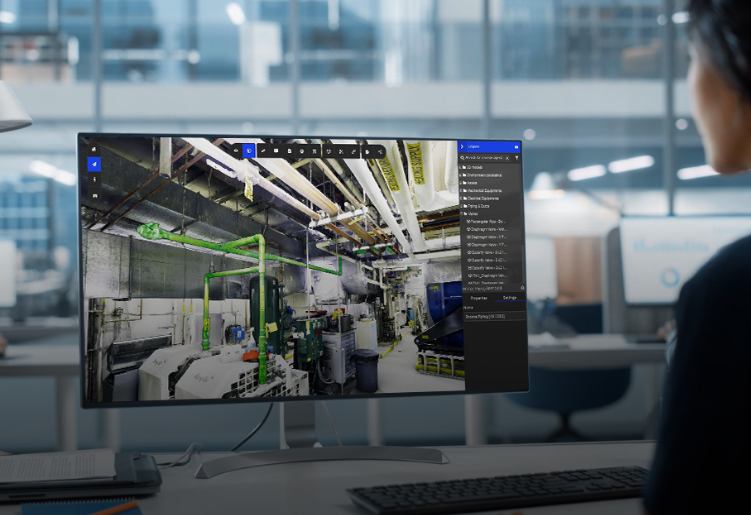
View and navigate
- Navigate 3D environments using advanced modes like avatar, flythrough, and photosphere for a dynamic experience.
- Zoom in to explore details and analyze complex assets within their spatial context.
- Switch between X-ray, heightmap, shaded, and MatCap (greyscale) modes to enhance contextual understanding.
- Combine navigation and visualization styles for a deeper understanding of your environment.
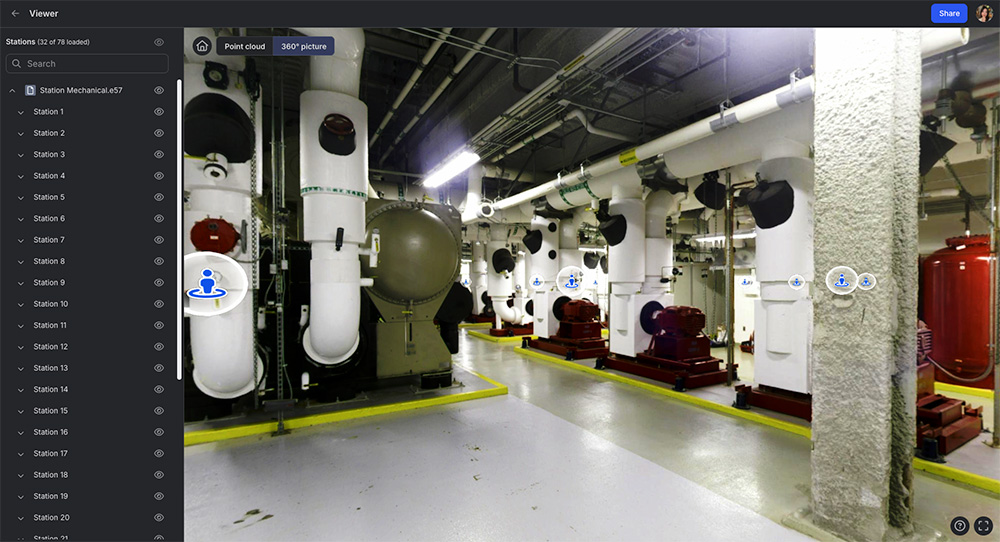
Solutions RealityPlan™ Delivers
- Integrates scan data into engineering environments for real-world context and alignment.
- Enables advanced 3D visualization with data overlays for detailed performance analysis.
- Streamlines asset management with classification, metadata, and export to CAD/BIM.
- Enhances collaboration with centralized data, real-time markup, and reviews.
- Improves quality assurance with tools to detect design conflicts and anomalies.
Discover how Prevu3D software applies to your industry
RealityPlan™ delivers business value for asset-heavy industries that operate in complex physical environments.
Food & Beverage
Streamline layouts and production with collaborative 3D twins.
MoreAutomotive & Transportation
Accelerate factory design and rollout coordination.
MoreOil & Gas
Enhance project visibility to reduce shutdowns and improve safety.
MoreManufacturing
Boost efficiency by optimizing layouts and streamlining workflows.
MoreOur clients
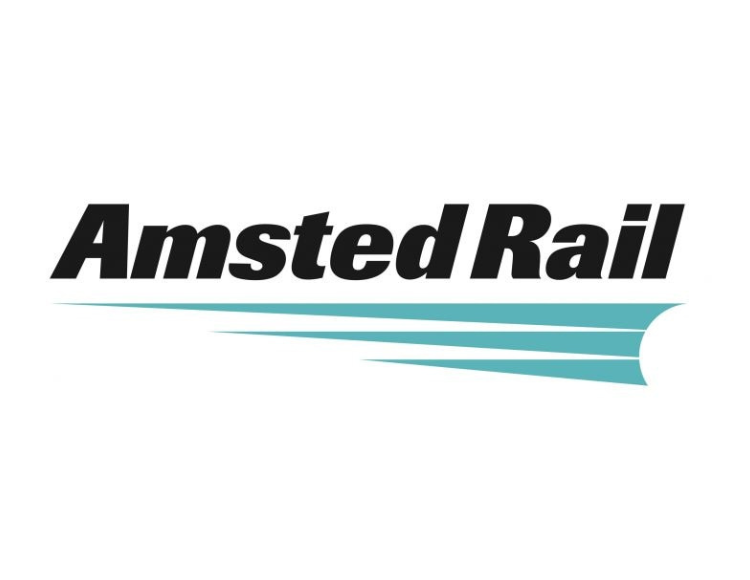
Prevu3D empowers us to optimize our manufacturing processes without any tangible work. We can virtually commission static testing of an entire facility including production line clearances in a fraction of the time we can draw it in 2D.
Matt Cook
Chief Operating Officer, Amsted Rail








